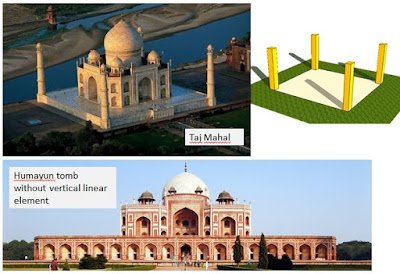Space in Architecture
Space is the most important and necessary consideration for Architect and Interior Designer, while designing a building or interiors because each part of the space plays a vital role to achieve functional requirements.
2. Elevated Base Plane: A horizontal plane elevated above the ground.
3. Depressed Base Plane: A horizontal plane depressed into the ground plane.
4. Overhead Plane: A horizontal plane located overhead.
So, what is SPACE?
PLANE is the primary element to create SPACE. Plane also used to create partition or multiplication in existing space. Any space is having three dimensional property by including length, width and height. |
| Formation of Space |
HORIZONTAL ELEMENTS DEFINING SPACE
1. Base Plane: A horizontal plane lying on a floor2. Elevated Base Plane: A horizontal plane elevated above the ground.
3. Depressed Base Plane: A horizontal plane depressed into the ground plane.
4. Overhead Plane: A horizontal plane located overhead.
VERTICAL ELEMENTS DEFINING SPACE
4. Parallel Planes: They defines volume of space between them toward both open end of the configuration.
5. U-Shaped Planes: It defines a volume of space that is oriented toward the open end of the configuration.
6. Four Planes Closure: They establish the boundaries of an introverted space and influence the field of space around the enclosure.
If you have any question or suggestion, please share for the improvement of the blog.












Comments
Post a Comment